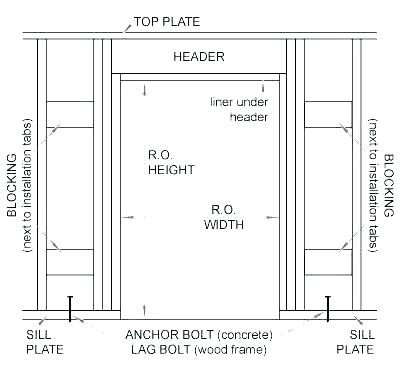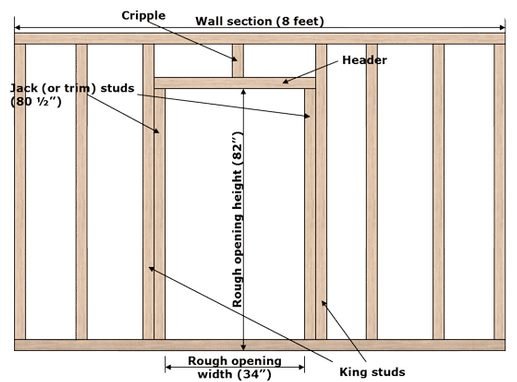Determining the size of the interior door rough opening might be confusing sometimes, especially for those unfamiliar with the construction building process.
That’s why sometimes it is possible to make a mistake about it. The guide below will explain the general gist of door rough opening sizes by using the industry standard and then show you how to measure it.
Interior Door Rough Opening Sizes
The horizontal length of the door is called a width measure. The sizes might vary according to the manufacturers, doorway size, and materials, but the most common width is 32 inches.

Several width lengths used as standard are including 24-inch, 28-inch, 30-inch, 32-inch, and 36-inch. There’s also a minimum standard to allow a disabled person to pass, which is 36 inches.
Here are the standard door rough opening width sizes for different types of doorways:
- Additional 2-inch to the total door width for single door
- Additional 2-inch to the total door width for double door
- Additional 2.5 inches to the total door width for the double door with astragal.
Interior Door Rough Opening Height
The minimum height for all doorways is 80 inches or equivalent to 6 feet and 5 inches – and it’s a strict standard. This standard height is typically referred to as 6/8 doors, but there are also smaller 6/6 doors reserved for small enclosed areas like a closet. Well, you surely can choose any door over 80 inches in height.
Here are the standard interior door rough opening width sizes for different types of doorways:
- Additional 2.5-inch to the total door height for single door
- Additional 2.5-inch to the total door height for double door
- Additional 2.5-inch to the total door height for the double door with astragal.
Standard Interior Door Rough Opening
Creating the frame for door rough opening is one of the many parts of building a house’s wall. Framing itself is not exactly a complex task, but it requires extreme consistency and accuracy. Typically, you’ll need to select the door first before measuring the right side of the door opening.
If you’re planning to replace the door, you have to take measurements of the existing door’s rough opening. You need to find the dimensions of one wall stud to another, from the upper part of the door to the floor and from jamb to jamb.

Here are the steps on how to measure the rough opening for the door:
- Measure the rough opening width
To know the width, you have to measure the jamb-to-jam distance (hump to hump). The jamb is the furthermost part of the door frame, both on its sides and the upper section. It is where the door slab is placed.
Calculate the widest part of your door jamb. Add 1¼-inch to each side for the frame, then add ¾-inch to find the total sum of opening width measurement.
2. Measure the rough opening height
Door height is the measurement from the upper rail all the way to the bottom sill. Remember to measure from the bottom to the uppermost part of the door space instead of the bottom to your current door’s uppermost part.
Calculate the height of your door space. Add 1¼-inch for the frame, then add ½-inch to find the total sum of opening height measurement.
3. Measure the rough opening depth
The depth measurement for the in-swinging door needs to be calculated from the slab to the brick mold. On the other hand, you need to calculate from the slab to the interior trim if you have an outswing door.
Moreover, calculate the depth of your door from its face to the outermost of its thickest jamb section. Add 1¾-inch and find the total opening depth measurement.
The guide to determine the interior door rough opening above might help you to find accurate measurements. After all, the interior door is often overlooked when homeowners decide to build or remodel their house by choosing the same model – either a panel or flush door for every opening section within their house.
It does serve functionality, but it often lacks aesthetic value. As the interior door is amongst the most visible elements of your house’s design, you need to ensure that it presents a visual value and impact by getting its sizes right.


